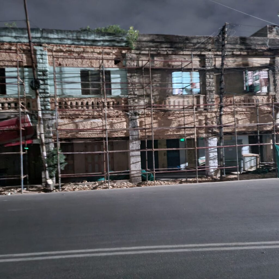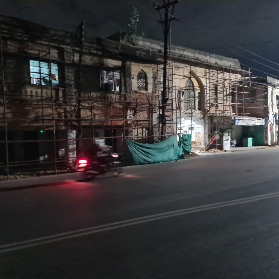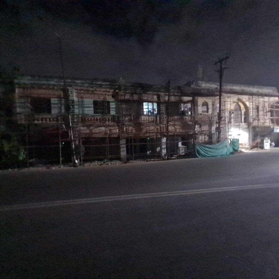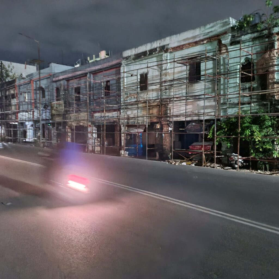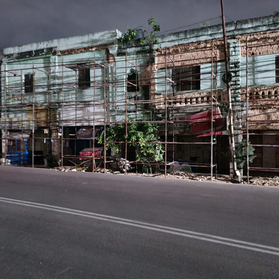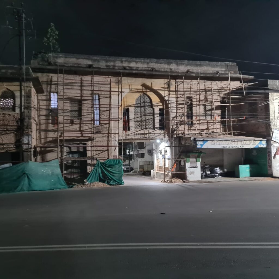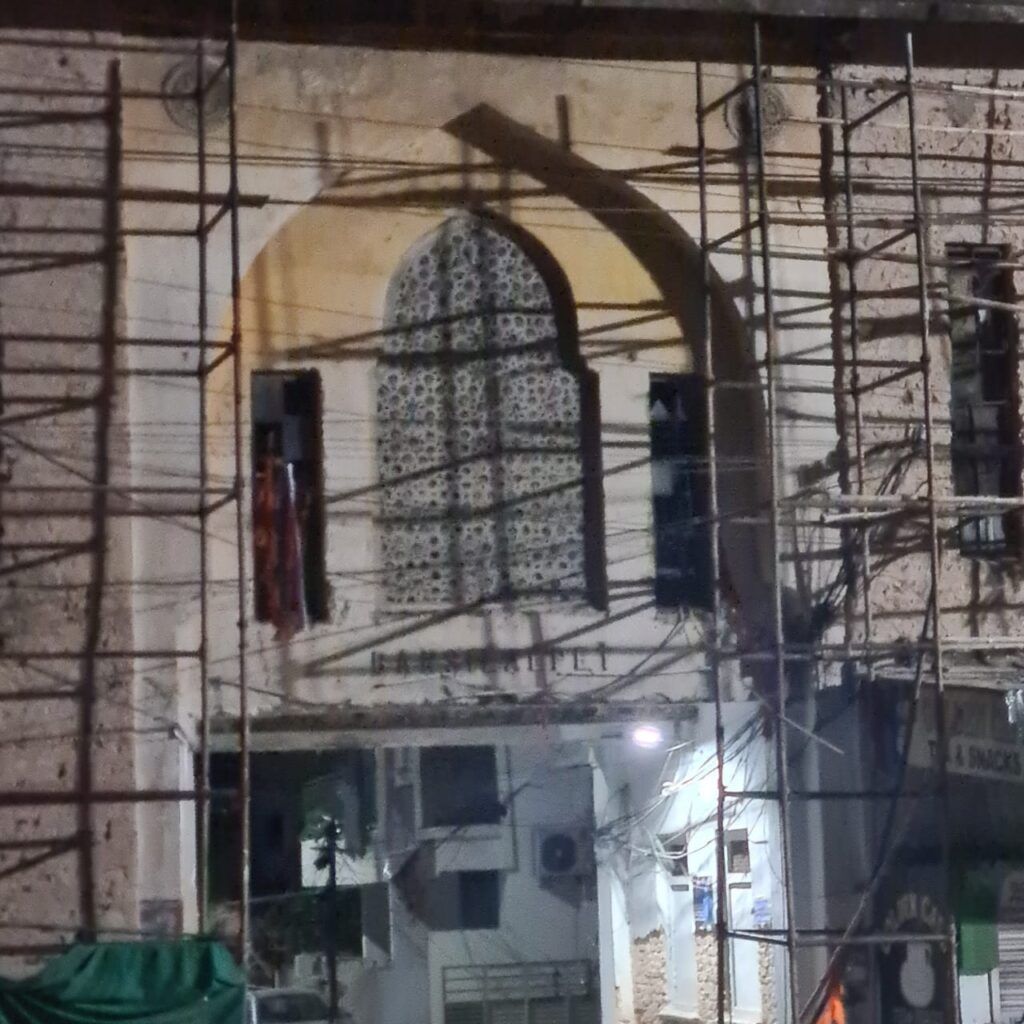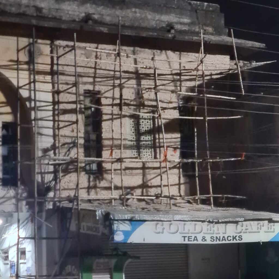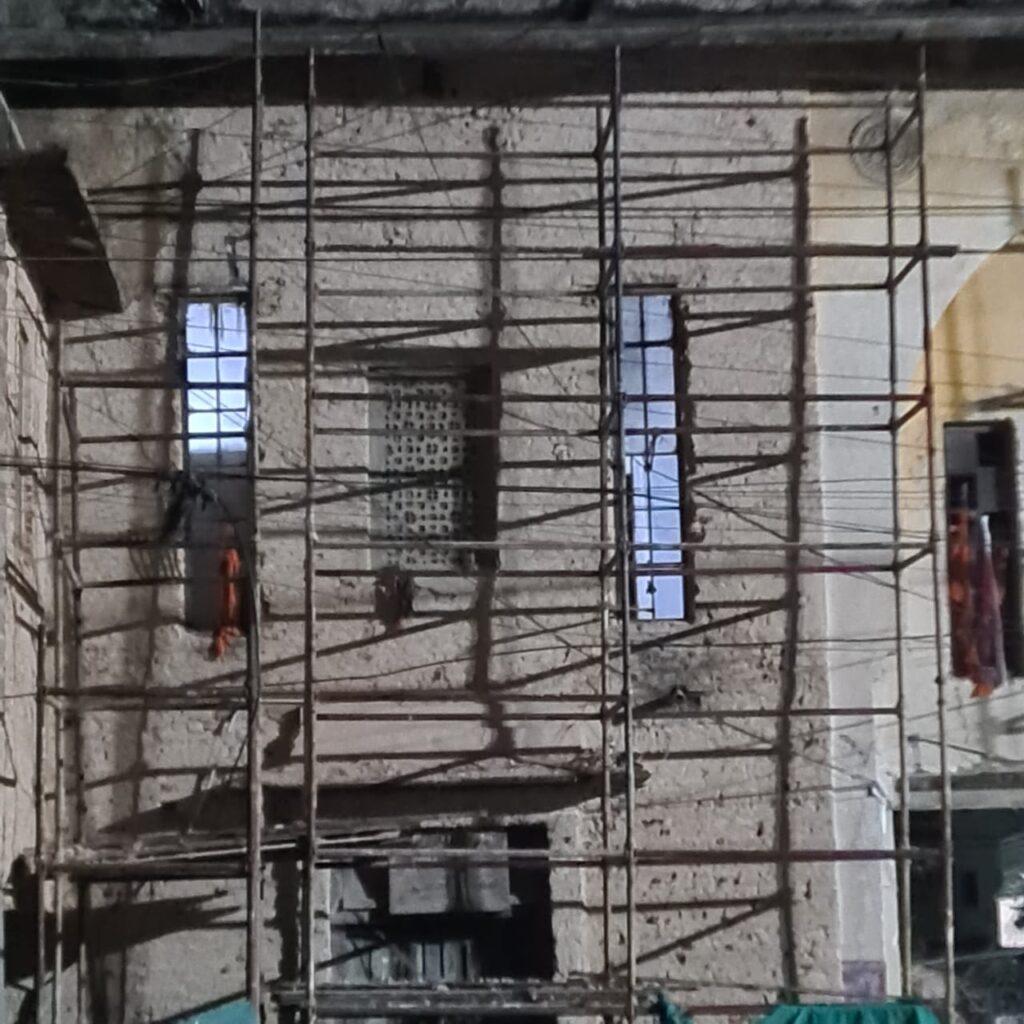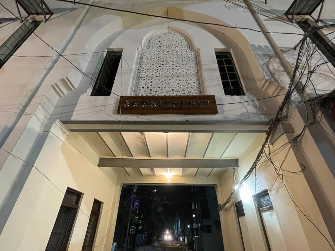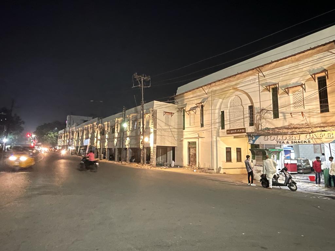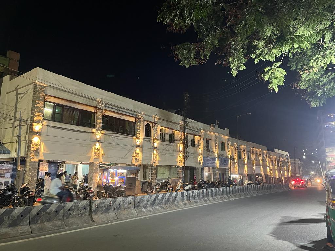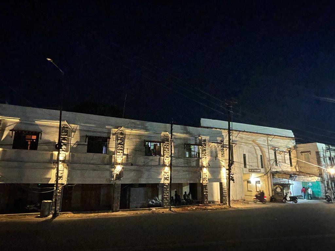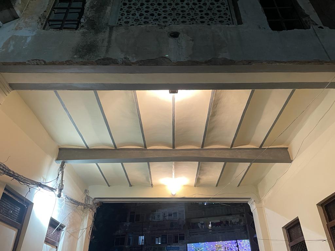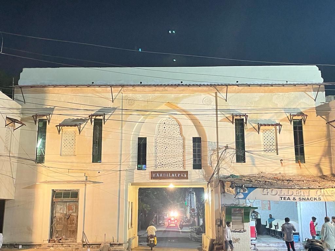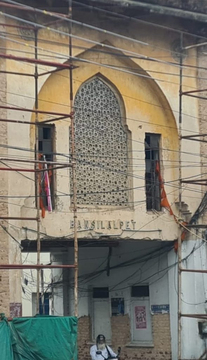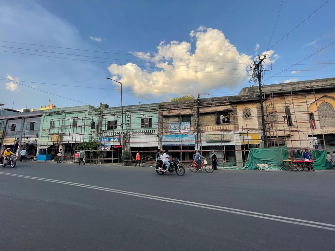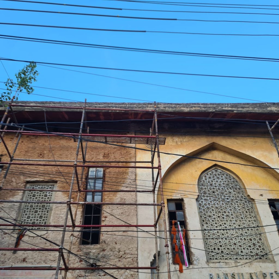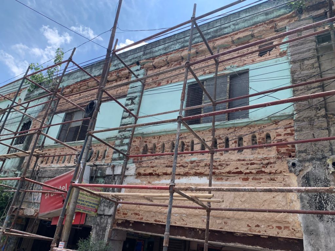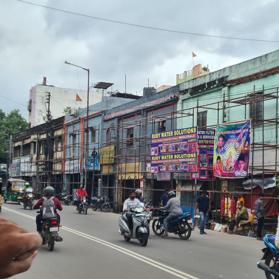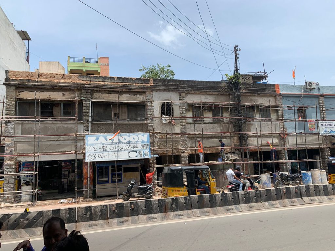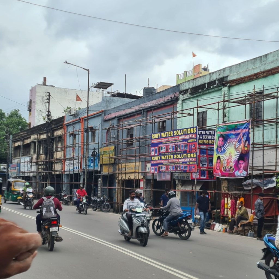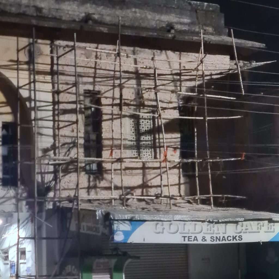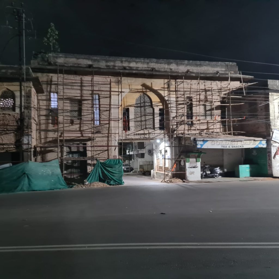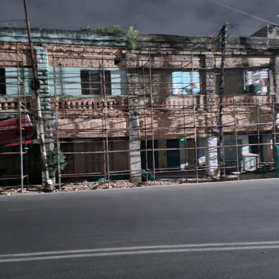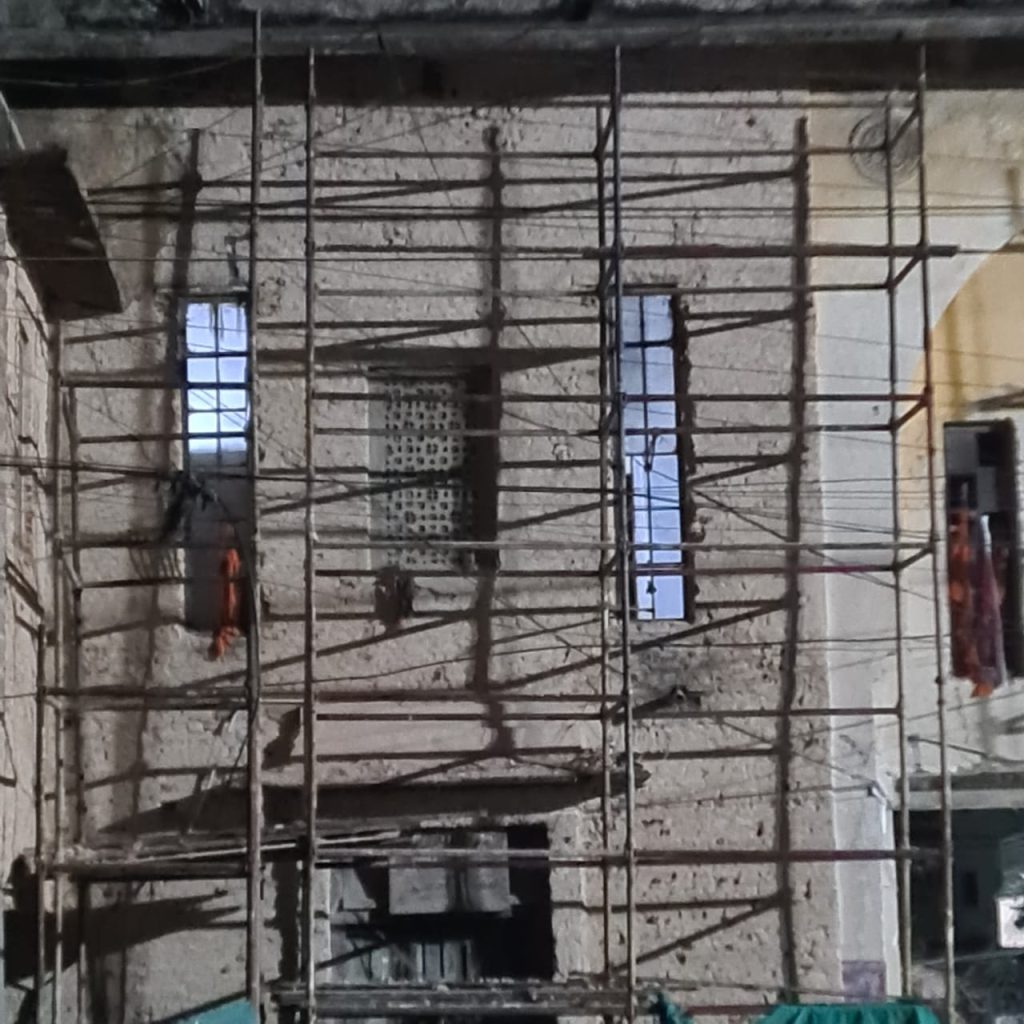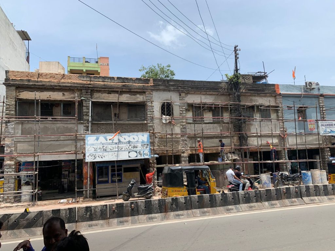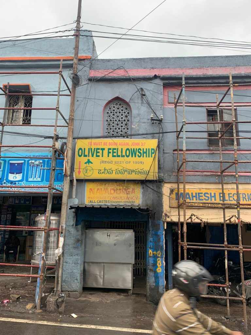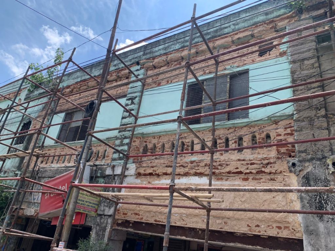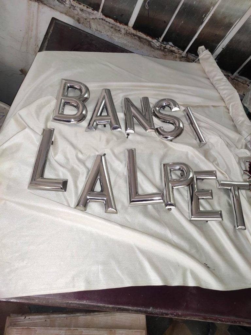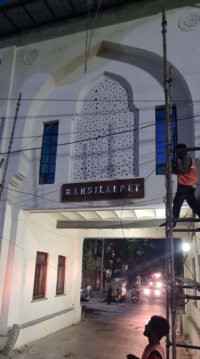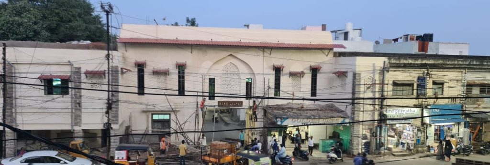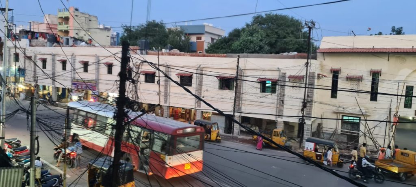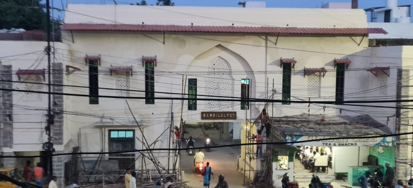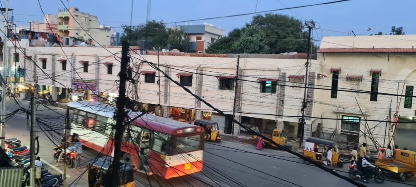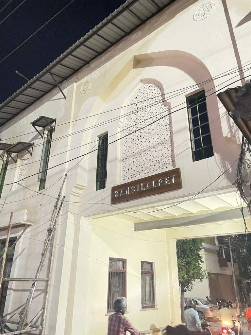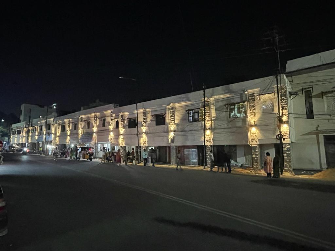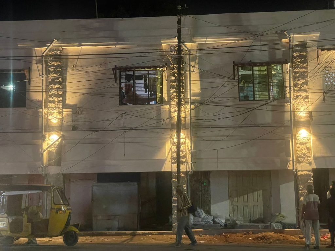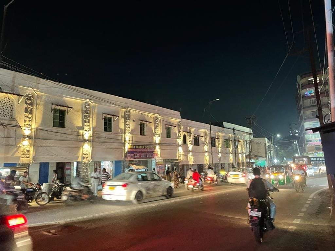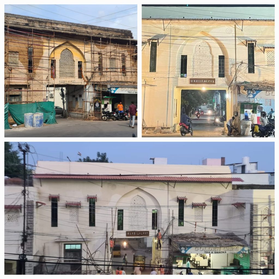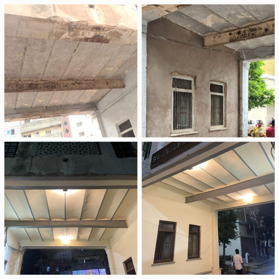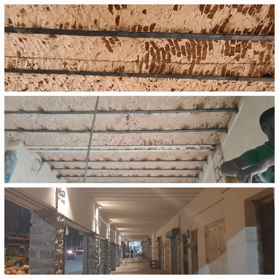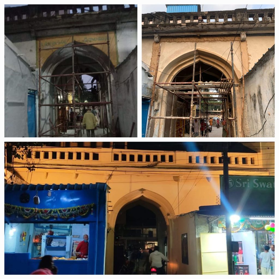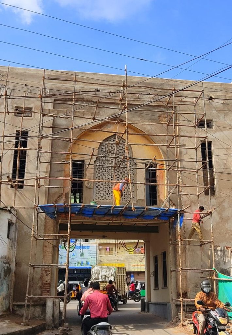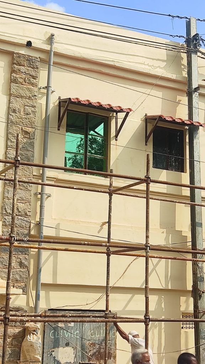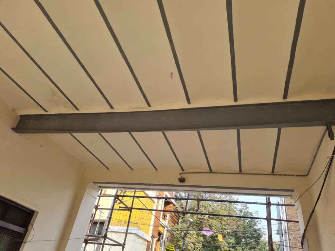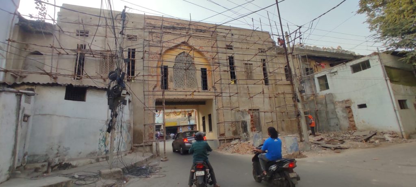Bansilalpet Kaman
History
In January 1938, when the British Viceroy Linlithgow visited Hyderabad, he made it a point to visit the Bansilalpet Model Village. Linlithgow was received by among others Seth Pannalal Bansilal and Seth Goverdhan Lal Bansilal, the sons of Seth Bansilal. The grand ceremonial entrance known as the Bansilalpet Kaman is an entrance to the Bansilalpet Village and is now occupied by shops and small venders. The only marker is the foundation stone that was laid by a British Resident on February 13, 1933.
According to an initial study by historians, the well and Kaman may predate the construction of the residential colony by Seth Bansilal.
According to an initial study by historians, the well and Kaman may predate the construction of the residential colony by Seth Bansilal.
Restoration
•Extensive Lime Brick wall to be repaired, Grouting and stitching will also be done.
•Water tightening to be done on entire roof of the kamaan including the roofs of the adjacent shops.
•Front Grills to be replaced. Members and grills to be restored or replaced as per condition.
•Arcade facade stone pillar will be raked with cement plaster, Abrasive Cleaning and repointing in stone pillars.
•Removal and replaster of the surface in lime on the Façade and back side external wall.
•Ceilings to be repaired.
•Terrace repair – removal of deteriorated lime bed from the roof and for the first floor arch area, replaced back in three layers of lime concrete with water tightening.
•Arches and the façade wall plaster to be redone in plum line.
•Brick masonry removal and new brick masonry in lime and brick.
•Restoration of masonry decorative cornices.
•Consolidation of brick and stone masonry to be done, filled gaps / grouted with traditional lime mortar.
General Info of Main Kamaan: -
Length 17 meters
Height 9 meters
Width 6 meters
Right Wing: -
length 67.7 meters
Heigth 7.7 meters
Width 10 meters
•Water tightening to be done on entire roof of the kamaan including the roofs of the adjacent shops.
•Front Grills to be replaced. Members and grills to be restored or replaced as per condition.
•Arcade facade stone pillar will be raked with cement plaster, Abrasive Cleaning and repointing in stone pillars.
•Removal and replaster of the surface in lime on the Façade and back side external wall.
•Ceilings to be repaired.
•Terrace repair – removal of deteriorated lime bed from the roof and for the first floor arch area, replaced back in three layers of lime concrete with water tightening.
•Arches and the façade wall plaster to be redone in plum line.
•Brick masonry removal and new brick masonry in lime and brick.
•Restoration of masonry decorative cornices.
•Consolidation of brick and stone masonry to be done, filled gaps / grouted with traditional lime mortar.
General Info of Main Kamaan: -
Length 17 meters
Height 9 meters
Width 6 meters
Right Wing: -
length 67.7 meters
Heigth 7.7 meters
Width 10 meters


